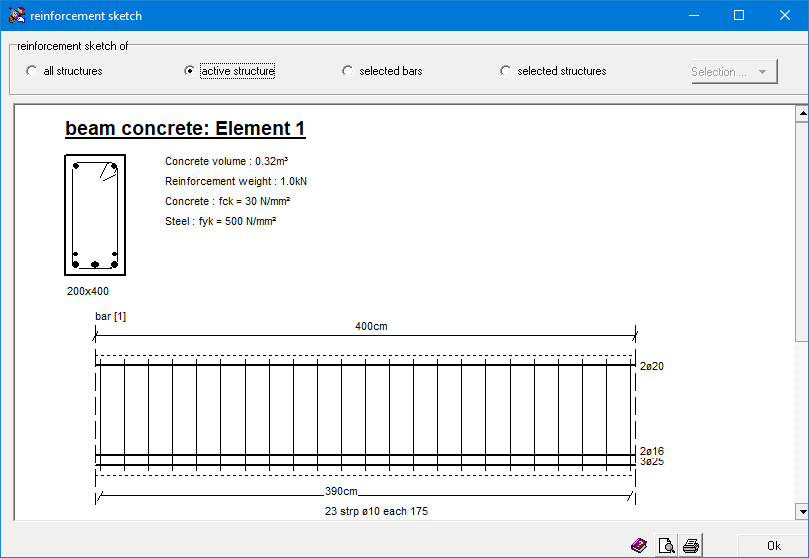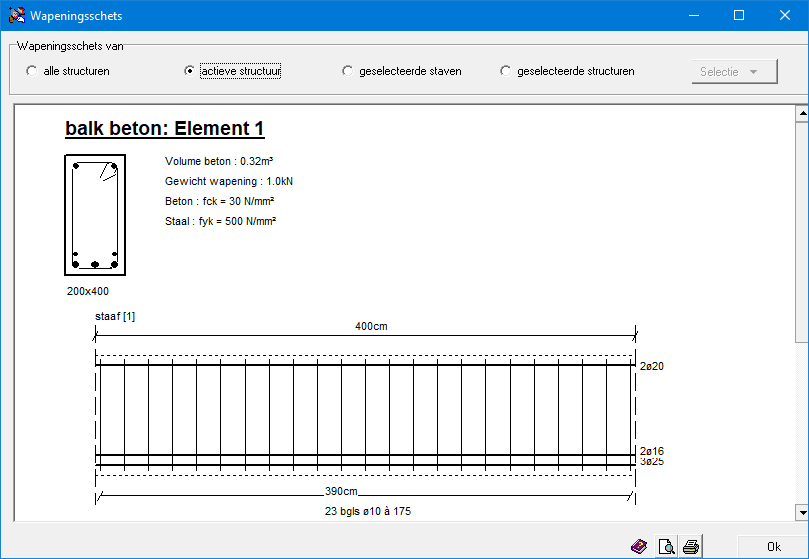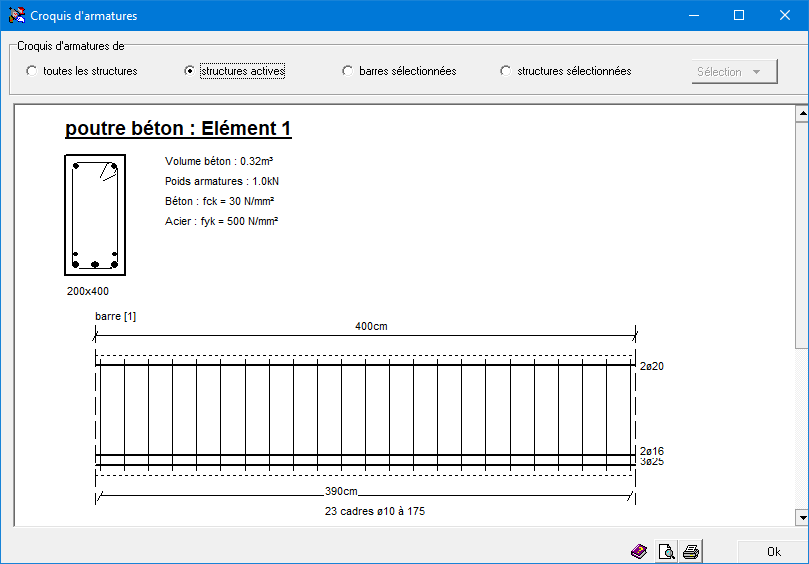1•2•Build can generate a reinforcement sketch for elements in reinforced concrete. This sketch gives you a clear overview of the required reinforcement and stirrups per bar and is a handy guideline for the contractor.
You can open the reinforcement sketch using the button ![]() . The button becomes active after completing a design.
. The button becomes active after completing a design.
You can request the reinforcement sketch for:
- all the structures defined in the 1•2•Build – document.
- the active structure in the model window
- the selected bars in the model window
- the selected structures using the pull-down menu ‘Selection’.
For each bar (span) you’ll find the following information:
- A sketch of the cross-section mentioning some material properties.
- A sketch of the axis of the beam mentioning the used diameters and position of the stirrups.

With the buttons ![]() and
and ![]() , you make a print preview and print the reinforcement sketch. The sketch can also be included in the report.
, you make a print preview and print the reinforcement sketch. The sketch can also be included in the report.
Voor elementen in gewapend beton kan een wapeningsschets worden gegenereerd. Deze schets geeft u per staaf een overzicht van de vereiste wapening en beugels en is geschikt als leidraad voor de aannemer.
U opent deze functie via de knop ![]() in de werkbalk. Uiteraard is deze knop slechts actief na het voltooien van de dimensionering.
in de werkbalk. Uiteraard is deze knop slechts actief na het voltooien van de dimensionering.
U kunt een wapeningsschets opvragen voor:
- alle structuren die in het 1•2•Build – document zijn gedefinieerd,
- de actieve structuur in het modelvenster,
- de geselecteerde staven in het modelvenster,
- de geselecteerde structuren aan de hand van het pull-out menu.
Per staaf (overspanning) vindt u de volgende informatie:
- Een doorsnedeschets met vermelding van een aantal
- Een schets van de langsdoorsnede met aanduiding van de gebruikte diameters en

Met de knoppen ![]() en
en ![]() , bekijkt u het afdrukvoorbeeld en drukt u de wapeningsschets af. De wapeningsschets kan ook worden opgenomen in de berekeningsnota.
, bekijkt u het afdrukvoorbeeld en drukt u de wapeningsschets af. De wapeningsschets kan ook worden opgenomen in de berekeningsnota.
Pour les éléments en béton armée, vous pouvez générer un croquis d’armatures. Ce croquis vous offre un résumé des armatures nécessaires et des étriers, en bref, l’outil idéal pour les entrepreneurs.
Ce croquis est accessible en cliquant sur le bouton ![]() dans la barre supérieure d’icônes. Evidemment, le dimensionnement de la structure en béton armée doit être terminé.
dans la barre supérieure d’icônes. Evidemment, le dimensionnement de la structure en béton armée doit être terminé.
Vous pouvez demander le croquis d’armatures pour:
- toutes les structures qui sont définis dans le projet
- les structures actives
- les barres sélectionnées
- les structures sélectionnées en utilisant le menu déroulant ‘Sélection’.
Par barre (travée) vous trouverez les informations suivantes:
- une coupe transversale de l’élément avec quelques données sur les matériaux.
- une coupe longitudinale avec indication des diamètres utilisés et de la position des étriers.

Les boutons ![]() et
et ![]() permettent de visualiser ou d’imprimer les croquis. Vous pouvez également l’indiquer dans la note de calcul.
permettent de visualiser ou d’imprimer les croquis. Vous pouvez également l’indiquer dans la note de calcul.

