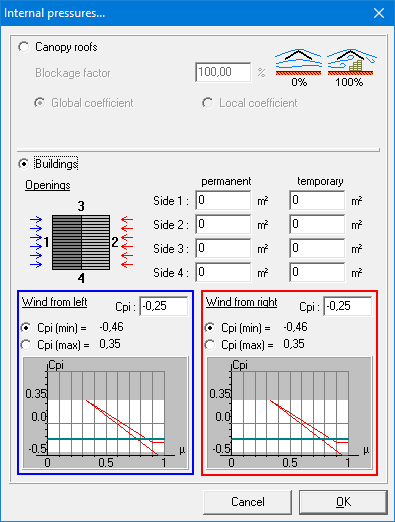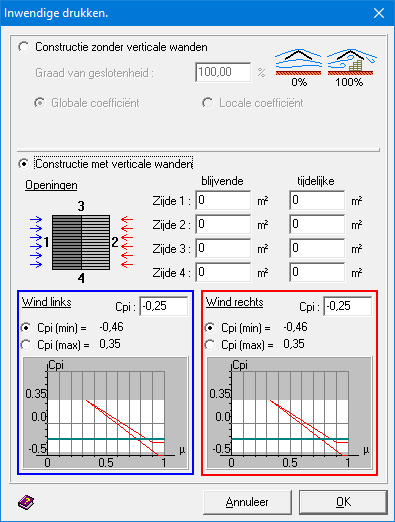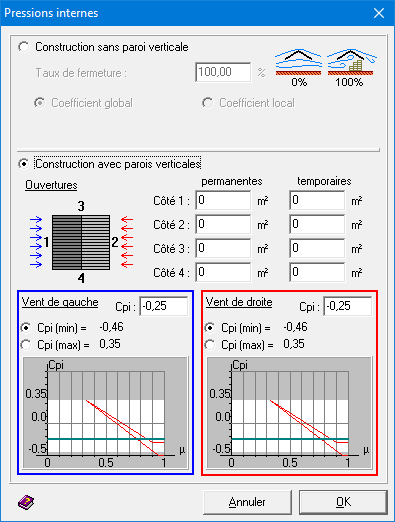1•2•Build can generate wind loads con canopy roofs and buildings
- A canopy roof is a structure with maximum one facade (like a gas station)
- A building is structure with facades (with openings like doors, windows and optionally gates).
It goes without saying that the wind loads for canopy roofs and buildings are not the same.
When you open the wind generator ![]() and click on the button ‘Internal pressures’ makes the following dialog show up:
and click on the button ‘Internal pressures’ makes the following dialog show up:

- The upper half of this dialog is used determine the wind loads on canopy roofs (EN 1991-1-4 §7.3). The magnitude of the wind loads is influenced by the blockage .
- φ=0% if the space below the canopy roof remains free
- φ=100% if obstacles below the canopy roof prevent the wind from passing
Furthermore, a distinction is made between a global and a local coefficient. The global coefficient is used to estimate the global strength/stability of the structure. The local pressure coefficient is used for design and calculation of roof coverings and fasteners.
- To calculate the wind loads on buildings, you need two pressure coefficients:
- The external pressure coefficient cpe (EN 1991-1-4 §7.2.1 until §7.2.5) depends on the shape and dimensions of the structure (the outer shell). 1•2•Build determines these pressure coefficients automatically based on the selected shape.
- The internal pressure coefficient cpi (EN 1991-1-4 §7.2.9) depends on the permanent and temporarily openings in the structure.
The lower part of this dialog is used to determine the internal pressure coefficients cpi for buildings.
- Since 1•2•Build considers two wind directions, there’s also two internal pressure coefficients. The one for wind from left to right is in the blue rectangle and the one for wind from right to left in the red one.
- Both rectangles contain a graph showing the range within which the internal pressure coefficient can vary.
- Or you enter the area of the openings on each side. Then 1•2•Build will automatically calculate which internal pressure coefficient you should use.
- Or you opt for the lower or upper bound by selecting respectively cpi.min or cpi.max.
- Or you manually enter a value for the internal pressure coefficient.
1•2•Build kan de windlasten generen op overkappingen en op gebouwen.
- Een overkapping is een structuur met maximum één gevel (zoals een luifeldak of een tankstation).
- Een gebouw is een structuur met gevels (al dan niet met openingen zoals deuren/ ramen/ poorten).
Het spreekt voor zich dat de windlasten voor overkappingen en gebouwen niet dezelfde zijn.
Wanneer u de windgenerator opstart![]() en daarna op de knop ‘Inwendige drukken’ klikt, verschijnt dit venster:
en daarna op de knop ‘Inwendige drukken’ klikt, verschijnt dit venster:

- De bovenste helft van dit venster wordt gebruikt om de windlasten op overkappingen te bepalen (EN 1991-1-4 §7.3). De windlasten worden beïnvloed door de graad van geslotenheid van de overkapping.
- φ=0% indien de ruimte onder de overkapping vrij blijft
- φ=100% indien er obstakels onder de overkapping de doortocht van de wind volledig verhinderen
Verder wordt een onderscheid gemaakt tussen een globale en lokale coëfficiënt. De globale krachtencoëfficiënt wordt gebruikt om de globale sterkte/ stabiliteit van de structuur te begroten. De lokale drukcoëfficiënt wordt gebruikt voor ontwerp en berekening van dakbedekkingen en bevestigingen.
- Voor het bepalen van de windlasten op gebouwen zijn twee drukcoëfficiënten nodig:
- De uitwendige drukcoëfficiënt cpe (EN 1991-1-4 §7.2.1 t.e.m. §7.2.5) is afhankelijk van de vorm en afmetingen van het gebouw (zeg maar de buitenschil). 1•2•Build bepaalt deze drukcoëfficiënten automatisch op basis van de vorm van de structuur.
- De inwendige drukcoëfficiënt cpi (EN 1991-1-4 §7.2.9) is afhankelijk van blijvende en tijdelijke openingen in de structuur.
De onderste helft van dit venster wordt gebruikt om de inwendige drukcoëfficiënten cpivoor een gebouw te bepalen.
- Aangezien 1•2•Build twee windrichtingen beschouwd, zijn er ook twee inwendige drukcoëfficiënten. Die voor wind van links naar rechts in de blauw kader en die voor wind van rechts naar links in rode kader.
- Beide kaders bevatten een grafiek die het domein toont waarbinnen de inwendige drukcoëfficiënt kan variëren.
- Ofwel vult u de oppervlakte van de openingen in iedere gevelzijde in. Dan bepaald 1•2•Build automatisch welke inwendige drukcoëfficiënt daarbij hoort.
- Ofwel kiest u voor de onder- of bovengrens via respectievelijk cpi.min of cpi.max.
- Ofwel vult u manueel een waarde in voor de inwendige drukcoëfficiënt.
1•2•Build peut générer des charges de vent sur des toitures isolées et des bâtiments.
- Une toiture isolée est une structure avec au maximum une façade (comme une station-service).
- Un bâtiment est une structure avec des façades (avec ou sans ouvertures telles que des portes/fenêtres/portails).
Il va sans dire que les charges de vent pour des toitures isolées et des bâtiments ne sont pas les mêmes.
Lorsque vous démarrez le générateur de vent![]() et puis cliquez sur le bouton ‘Pression interne’, cette fenêtre apparaît :
et puis cliquez sur le bouton ‘Pression interne’, cette fenêtre apparaît :

- La moitié supérieure de cette fenêtre est utilisée pour déterminer les charges de vent sur des toitures isolées (EN 1991-1-4 §7.3). Les charges de vent sont influencées par le degré de blocage .
- φ=0% si l’espace sous la toiture reste libre
- φ=100% s’il y a des obstacles sous la toiture empêcher complètement le passage du vent.
- Deux coefficients de pression sont nécessaires pour déterminer les charges de vent sur des bâtiments :
- Le coefficient de pression externe cpe (EN 1991-1-4 §7.2.1 à §7.2.5) dépend de la forme et des dimensions du bâtiment (disons l’enveloppe extérieure). 1•2•Build détermine automatiquement ces coefficients de pression.
- Le coefficient de pression interne (EN 1991-1-4 §7.2.9) dépend des ouvertures permanentes et temporaires dans la structure.
La moitié inférieure de cette fenêtre est utilisée pour déterminer les coefficients de pression interne d’un bâtiment.
- Comme 1•2•Build considère deux directions de vent, il existe également deux coefficients de pression interne. Celui pour le vent de gauche à droite dans le cadre bleu et celui pour le vent de droite à gauche dans le cadre rouge.
- Les deux cadres contiennent un graphique montrant le domaine dans lequel le coefficient de pression interne peut varier.
- Soit vous remplissez la surface des ouvertures de chaque côté de façade. Ensuite, 1•2•Build détermine automatiquement le coefficient de pression interne.
- Soit vous choisissez la limite inférieure ou supérieure via cpi.min ou cpi.max.
- Ou vous entrez manuellement une valeur pour le coefficient de pression interne.

