1•2•Build automatically calculated the material quantities. The button ![]() becomes active after completing a design. The list of materials contains
becomes active after completing a design. The list of materials contains
- For elements in steel: total steel weight and total paint surface
- For elements in timber: total timber weight
- For elements in reinforced concrete: concrete volume and total weight of reinforcement steel.
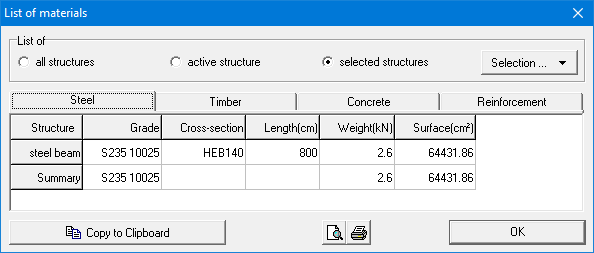
You can make of list of materials for:
- all the structures defined in the 1•2•Build – document.
- the active structure in the model window
- the selected structures using the pull-down menu ‘Selection’.
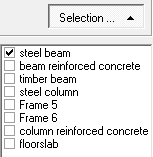
You can copy the content of this table with ![]() . Then use the function Paste (CTRL + V) to paste the information in a different program. With the buttons
. Then use the function Paste (CTRL + V) to paste the information in a different program. With the buttons ![]() and
and ![]() , you make a print preview and print the list of materials. The list of materials can also be included in the report.
, you make a print preview and print the list of materials. The list of materials can also be included in the report.
1•2•Build berekent automatisch de materiaalhoeveelheden. Het icoon ![]() is pas actief na het afsluiten van de dimensionering. De raming bevat:
is pas actief na het afsluiten van de dimensionering. De raming bevat:
- Voor elementen in staal: het gewicht aan staal en het totale schilderoppervlak.
- Voor elementen in hout: het gewicht aan
- Voor elementen in gewapend beton: het volume beton en het gewicht aan
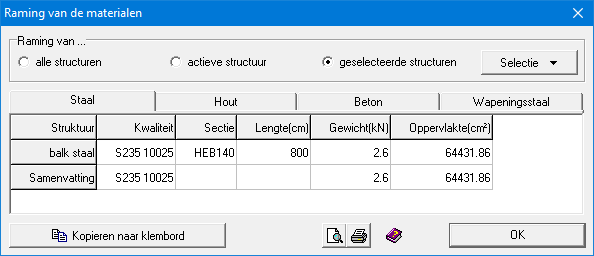
U kunt een raming maken van:
- alle structuren gedefinieerd in het 1•2•Build – document
- de actieve structuur in het modelvenster
- geselecteerde structuren aan de hand van het pull-down menu.
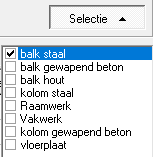
U kan de inhoud van deze tabel kopiëren via de knop ![]() . Gebruik nadien de functie Plakken (CTRL + V) om de informatie in een ander programma te plakken. Klik op
. Gebruik nadien de functie Plakken (CTRL + V) om de informatie in een ander programma te plakken. Klik op ![]() om de raming af te drukken of op
om de raming af te drukken of op ![]() om eerst het afdrukvoorbeeld te bekijken. Deze raming van materialen kan ook worden opgenomen in de berekeningsnota.
om eerst het afdrukvoorbeeld te bekijken. Deze raming van materialen kan ook worden opgenomen in de berekeningsnota.
1•2•Build met à jour automatiquement un récapitulatif reprenant toutes les sections utilisées dans un même projet. Ce récapitulatif est accessible en cliquant sur le bouton ![]() .
.
- Pour les éléments en acier: le poids propre et la surface totale à peindre.
- Pour les éléments en bois: le poids propre
- Pour les éléments en béton armé: le volume de béton et le poids propre des armatures.
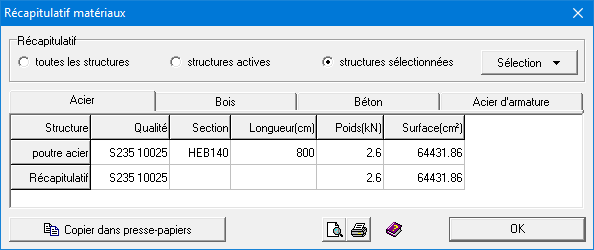
Vous pouvez demander un récapitulatif de:
- Toutes les structures qui sont définis dans le projet
- Les structures actives
- Les structures sélectionnées en utilisant le menu déroulant ‘Sélection’.
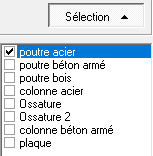
Tous les tableaux proposés dans cette fenêtre de dialogue peuvent être transférer vers d’autres logiciels avec le bouton ![]() . Il suffit alors d’utiliser la fonction ‘Coller’ (CTRL + V) dans le logiciel cible. Deux boutons permettent aussi une prévisualisation
. Il suffit alors d’utiliser la fonction ‘Coller’ (CTRL + V) dans le logiciel cible. Deux boutons permettent aussi une prévisualisation ![]() ou une impression directe
ou une impression directe ![]() du récapitulatif des matériaux. Vous pouvez également l’indiquer dans la note de calcul.
du récapitulatif des matériaux. Vous pouvez également l’indiquer dans la note de calcul.

