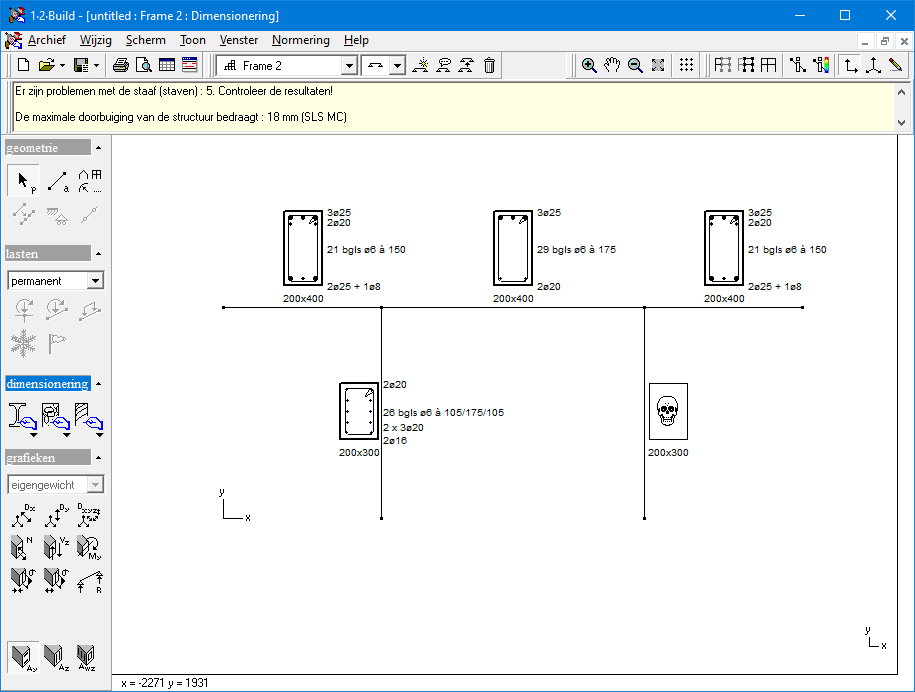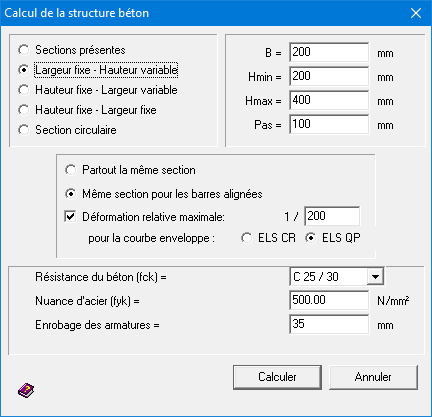With the button ![]() you can design elements in reinforced concrete.
you can design elements in reinforced concrete.
1•2•Build will try to find the optimal section within defined limits for width and height. He will also take the imposed maximum (elastic!) defection into account.
You must specify the concrete strength, steel grade and gross coverage. The gross cover is the distance from the outer surface of the concrete to the centre of the longitudinal reinforcement.

Once the calculation is completed, 1•2•Build shows a cross-section containing a reinforcement proposal. This proposal takes the maximum theoretical reinforcement amount into account. It also imposes a constant distance between the stirrups. You can also impose a reinforcement configuration by double clicking the bar. If 1•2•Build cannot find a suitable cross-section, a warning will pop-up and a skull will be shown next to the relevant bars.

Met de knop ![]() kan u elementen in gewapend beton dimensioneren.
kan u elementen in gewapend beton dimensioneren.
Daarbij zal 1•2•Build de optimale sectie te vinden binnen opgelegde grenzen voor breedte en hoogte. 1•2•Build houdt daarbij rekening met de gestelde (elastische!) doorbuigingseis. Tevens dient u ook de betonsterkte, de staalkwaliteit en de bruto wapeningsdekking op te geven. De bruto wapeningsdekking is de afstand van het buitenoppervlak van het beton tot de middenvezel van de langswapening.

Eens de berekening voltooid is, toont 1•2•Build een doorsnede met daarin een wapeningsvoorstel. Dit voorstel houdt rekening met maximale theoretische hoeveelheid wapening. Het legt ook een constante afstand tussen de beugels op. U kan ook zelf een wapeningsconfiguratie opleggen door de staaf te dubbel klikken. Indien 1•2•Build geen oplossing kan vinden, toont hij een waarschuwing geven en een doodskop naast de desbetreffende staven.

Le bouton ![]() permet de démarrer le calcul des sections rectangulaires en béton.
permet de démarrer le calcul des sections rectangulaires en béton.
1•2•Build va chercher la section optimale dans les limites définies pour la largeur et la hauteur. 1•2•Build tient compte de l’exigence de déflexion (élastique !) indiquée. Vous devez spécifier la résistance du béton, la qualité de l’acier, ainsi que l’enrobage brut des armatures (distance entre la surface extérieure du béton et la fibre centrale de l’armature).

Une fois que le calcul est terminé, 1•2•Build montre un dessin de la section avec une proposition de ferraillage. Cette proposition prend en compte les maximas obtenus pour les quantités d’armatures théoriques. Il impose également un écartement constant entre les étriers tout au long de la barre. Vous pouvez également imposer une configuration de ferraillage en double-cliquant sur la barre. Si les dimensions choisies sont incompatibles avec les sollicitations présentes, 1•2•Build vous informera qu’il ne peut pas donner de valeur d’armatures et dessinera une tête de mort à côté les sections à problème.


