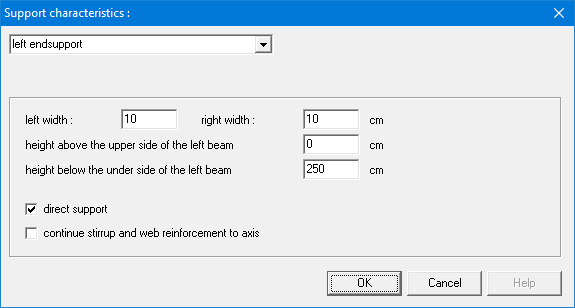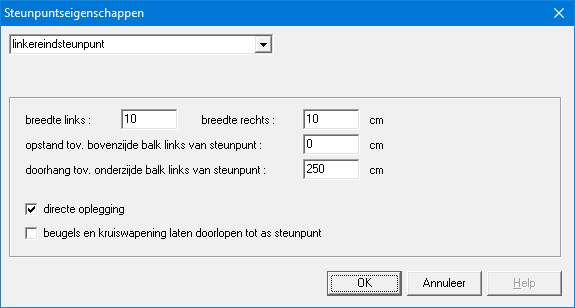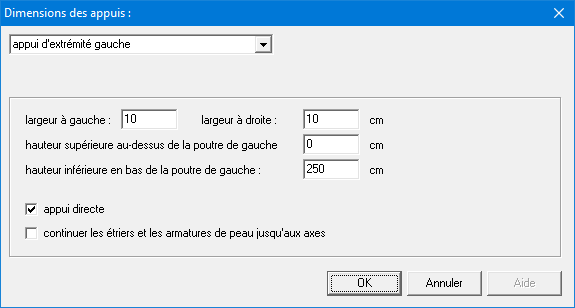Click with the right mouse button in the window “Reinforcement plan” to open the dialog box “Support characteristics“. In this dialog box several characteristics of the different supports can be modified.
- In the upper part of the dialog box, the dimensions of the supports as drawn in ConCrete Plus are represented. Here you can also change the vertical dimensions of the supports.
- Further on, you can decide whether the support will be executed as a direct support or more as an indirect one (the reaction does not directly go to the foundation, e.g. the support is a beam). Is it a direct support, than the anchorage lengths of the bars will be reduced with a factor 2/3.
- Finally, there is an option to continue the transverse reinforcement (stirrups and web reinforcement) to the axis of the support.

Klik met de rechtermuistoets in het venster “Wapeningsplan” om het dialoogvenster “Steunpuntseigenschappen” op te roepen.
In dit dialoogvenster kunnen een aantal karakteristieken van de verschillende steunpunten gewijzigd worden.
- In de bovenste helft van het dialoogvenster vindt u de afmetingen van de steunpunten terug zoals deze in ConCrete Plus getekend zijn. Dit laat u toe een eventuele excentriciteit van het steunpunt ten opzichte van zijn as te definiëren of de opstand of doorhang respectievelijk ten opzichte van de bovenzijde de onderzijde van de balk te
- Definieer verder of het steunpunt wordt uitgevoerd als een directe oplegging of indien een monolithische verbinding wordt gerealiseerd. Geldt een directe oplegging, dan wordt de berekende verankeringslengte gereduceerd met een factor 2/3.
- Tot slot bestaat de optie om de beugels en de kruiswapening te laten doorlopen tot de as van steunpunt.

Cliquez dans la fenêtre “Plan d’armatures” à l’aide du bouton droit de la souris. La fenêtre “Dimensions des appuis” dans laquelle vous pouvez changer les caractéristiques des appuis apparaît.
- Dans la partie supérieure de la fenêtre, vous retrouvez les dimensions des appuis tels qu’ils sont dessinés dans ConCrete Plus. Cela vous permet de définir une excentricité éventuelle vis-à-vis de l’axe de l’appui. Suite en-dessous, vous pouvez définir la hauteur supérieure et la hauteur inférieure respectivement au-dessus et en-dessous de la poutre.
- Ensuite, choisissez si l’appui est exécuté comme un appui directe ou comme une connexion monolite. Si vous cochez l’option, la longueur d’ancrage calculée sera réduite de 2/3.
- La dernière option permet de forcer à mettre les étriers et les armatures latérales jusqu’à l’axe de l’appui.


