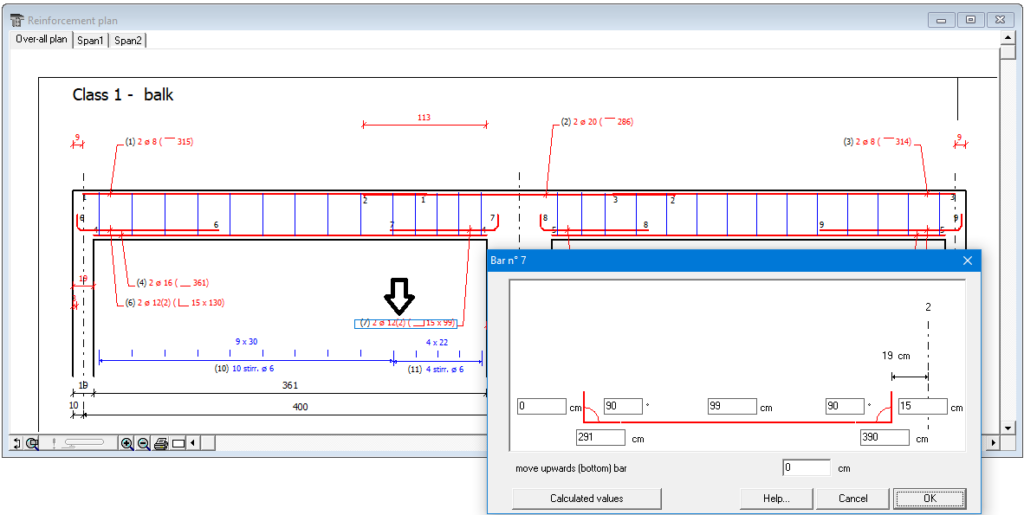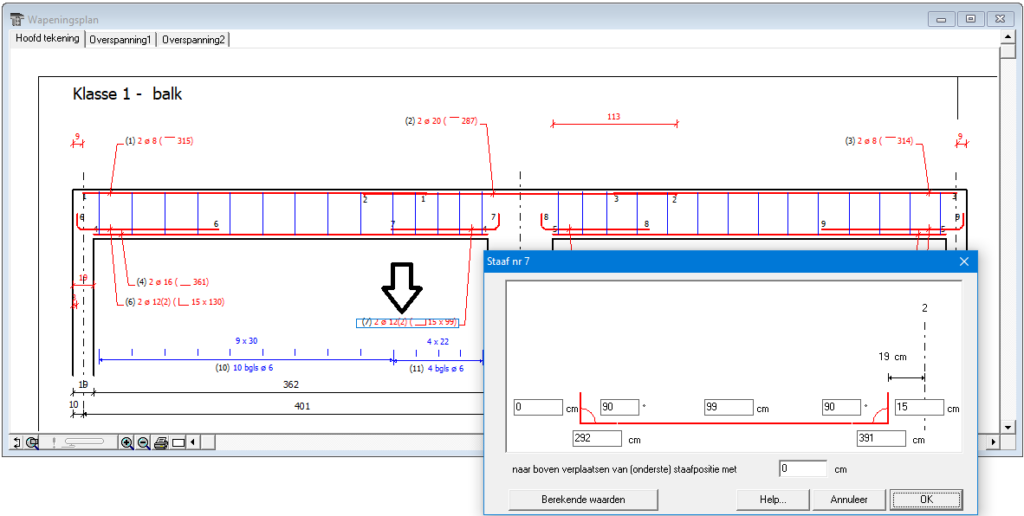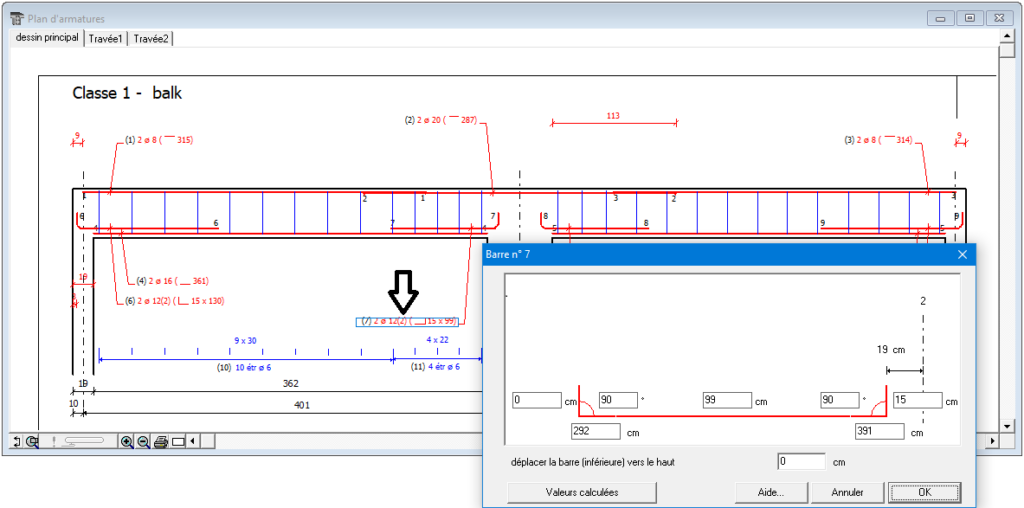If we wish to change the measurements of a bar, we click in the window “Reinforcement plan” there where the information of that bar is situated. After clicking on the concerned information, the following dialog box appears on the screen:

The content of this dialog changes depending on what you selected: an anchorage, web reinforcement, … But the principle remains the same.
In this window we can change the set measurements as we please. It is obvious that the program never allows to choose measurements that are smaller then theoretically required ones.
- The two outer edit boxes on the left and the right serve to enter the vertical length of the left-, respectively right hook. You can enter the total horizontal length of the bar in the central edit box. If it differs from the theoretically required length, the bar is, as much as possible, extended symmetrically.
- In the two bottom edit boxes you can indicate the distance between the left- respectively right ending point of the bar versus the left end of the beam.
- You can indicate for both hooks which is the angle with the longitudinal direction of the bar.
- The button “Calculated values” you can withdraw at any time the theoretically required bar length.
Klik in het venster “Wapeningsplan” op de plaats van de informatie bij die staaf om de afmetingen ervan te veranderen. Het volgende dialoogvenster verschijnt bij het aanklikken van de betreffende informatie:

De inhoud van dit dialoogvenster verandert afhankelijk van wat je hebt geselecteerd: een verankering, langswapening of lijfwapening. Maar het principe blijft hetzelfde.
In dit venster kunnen de voorgestelde afmetingen veranderd worden. Het spreekt voor zich dat ConCrete Plus nooit toelaat om de afmetingen kleiner te nemen dan de theoretisch benodigde.
- De twee uiterste rechthoeken links en rechts dienen om de verticale lengte van de linker- respectievelijk rechterhaak in te geven.
- Geef in de centrale rechthoek de totale horizontale lengte van de staaf op. Is deze verschillend van de theoretisch benodigde lengte, dan wordt de staaf, in de mate van het mogelijke, symmetrisch verlengd.
- Geef in de twee onderste rechthoeken de afstand van het linker-, respectievelijk rechtereindpunt van de staaf t.o.v. het linker einde van de balk in.
- Tenslotte kan voor de beide opgeplooide lengtes de hoek met de langse staafrichting opgegeven worden.
- Met de knop “Berekende waarden” kan steeds de theoretisch benodigde staaflengte opgevraagd worden.
Si vous souhaitez modifier les dimensions d’une barre, cliquez dans la fenêtre “Plan d’armatures” sur la position de l’information en question.
Lorsque vous avez cliqué sur l’information correspondante, la fenêtre de dialogue illustrée à la prochaine figure s’affiche à l’écran.

Le contenu de cette fenêtre de dialogue change en fonction de ce que vous avez sélectionné : un ancrage, une armature d’âme, … Mais le principe reste le même.
Dans cette fenêtre, vous pouvez modifier à votre gré les dimensions présentées. Il va de soi que le programme n’autorise jamais que les dimensions soient inférieures aux dimensions théoriquement nécessaires.
- Les deux rectangles extérieurs permettent d’entrer les longueurs verticales désirées pour les crochets.
- Le rectangle au centre vous permet de spécifier la longueur horizontale totale de la barre. Si cette dernière est différente de la longueur théoriquement nécessaire, la barre est, dans la mesure du possible, allongée de façon symétrique.
- Dans les deux rectangles inférieurs, vous pouvez indiquer la distance des extrémités de la barre par rapport à l’extrémité gauche de la poutre.
- Enfin vous pouvez indiquer l’inclinaison des crochets. Le bouton “Valeurs calculées” vous permet d’afficher la longueur de barre strictement requise par le calcul.

