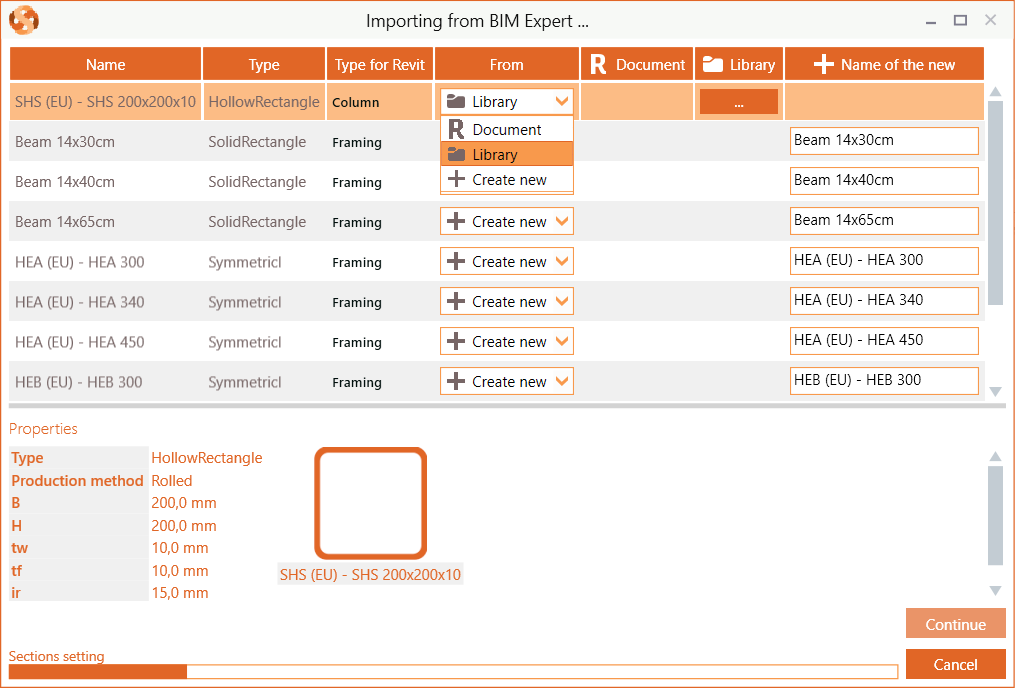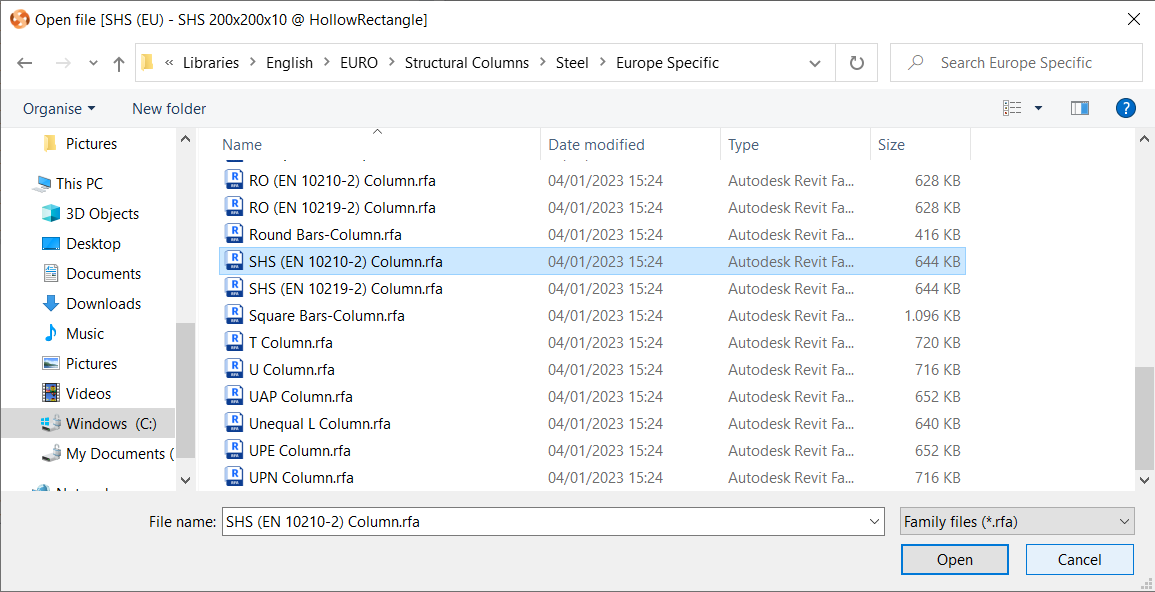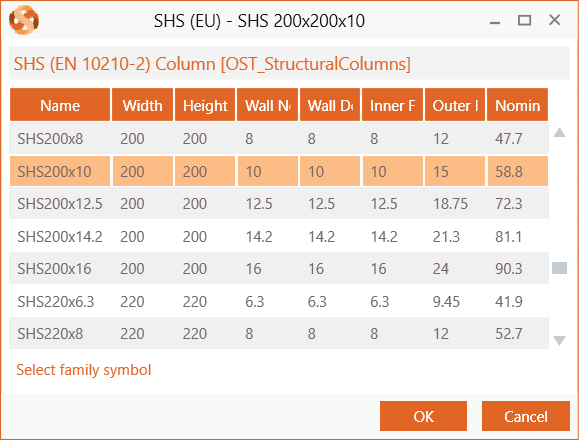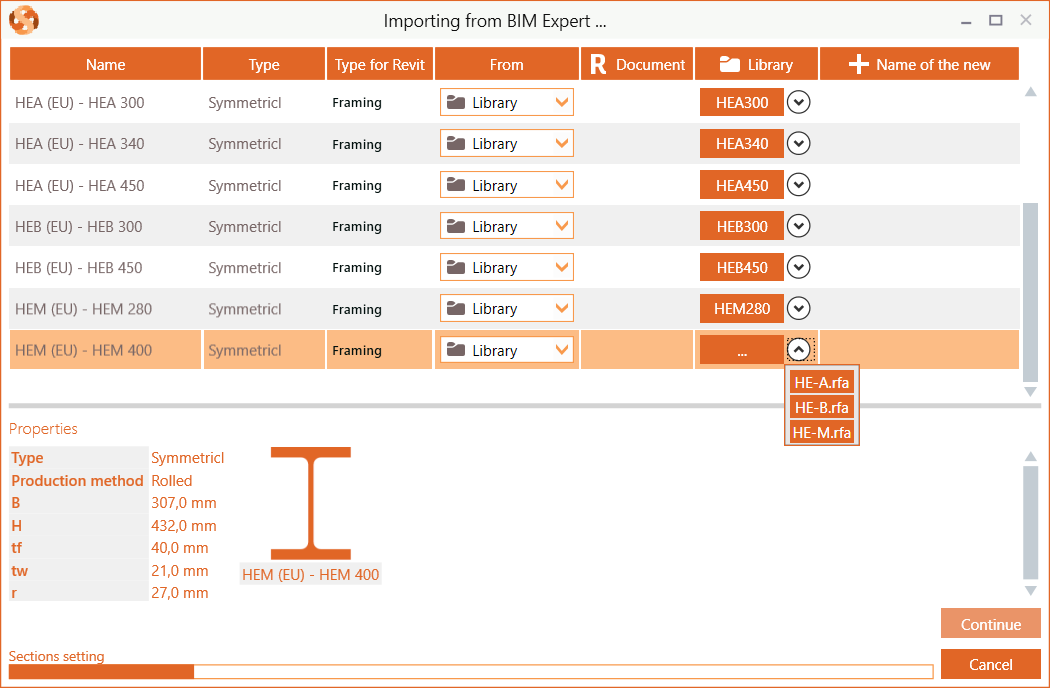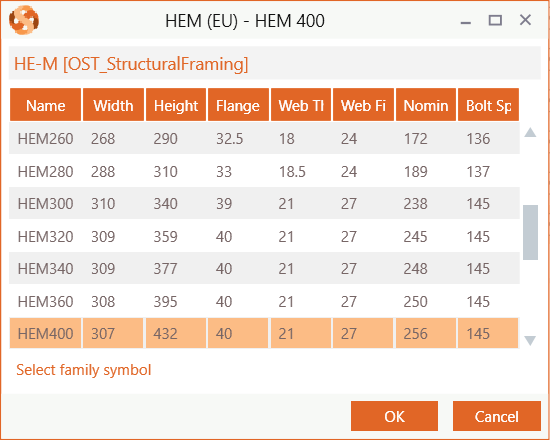This article explains how to send a model from ETABS to Revit, using BIM Expert.
1. Preparation in ETABS
The transfer to Revit will be on geometry and loads. The presence of results is not required.
2. Send the ETABS model to Revit
2.1 From ETABS to BIM Expert
In the Model tab, select ‘Import’. Next, choose the source software manufacturer, namely ‘Computer and Structures, Inc’ (CSI) . Click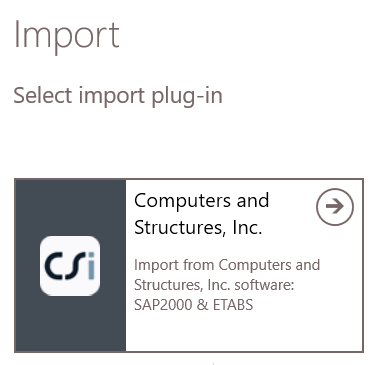 Choose ‘ETABS’.
Choose ‘ETABS’.
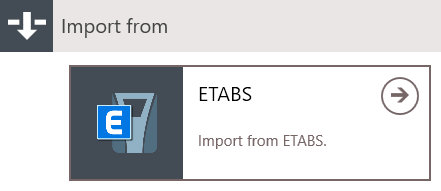 Alternatively, models can be sent to BIM Expert directly within ETABS (Tools > BIM Expert), but you first need to add BIM Expert as a plug-in to ETABS.
Alternatively, models can be sent to BIM Expert directly within ETABS (Tools > BIM Expert), but you first need to add BIM Expert as a plug-in to ETABS.
2.2.1 Settings
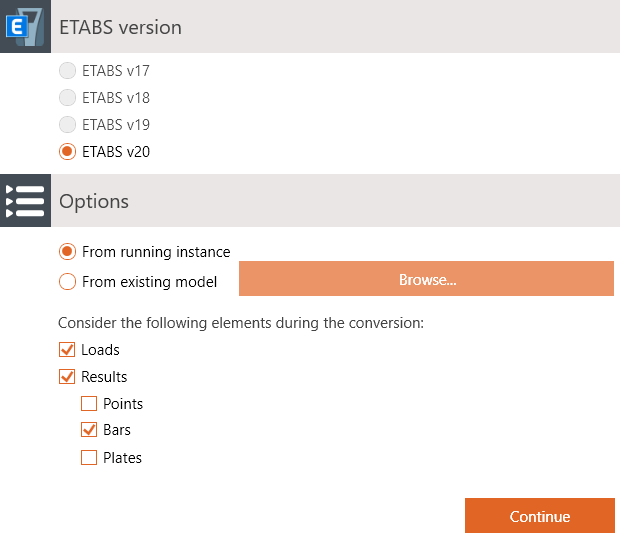 Select your ETABS version, and were the model is coming from:
Select your ETABS version, and were the model is coming from:
- A running instance – that means, the model is currently open in ETABS
- An existing model – click ‘Browse… ‘ to open your file browser, go to the model location and select the model (an .edb file)
2.2.2 Material mapping
Database materials such as steel (e.g. S235, ASTM-Grades), concrete (e.g. C25/30, M50) and timber (e.g. C24, D50, GL28c) are mapped automatically. In some cases, the match is not automatically found, because the name differs (S355-link instead of S355). In that case, you can select the correct material from the database. Tip: When searching an item in the database, type the first letters of the name to find it more quickly.
2.1.3 Section mapping
Database sections (such as I, H, UB, UC, W, C, U, O, ☐ and L sections) are mapped automatically. In some cases, the match is not automatically found, because the name differs (e.g. name is HEB300 – S235 instead of HEB300). In that case, you can select the correct cross-section from the database. Tip: When searching an item in the database, type the first letters of the name to find it more quickly. Parametric sections (e.g. rectangles, circle, trapezium, …) are not in the database. They should always be added as new.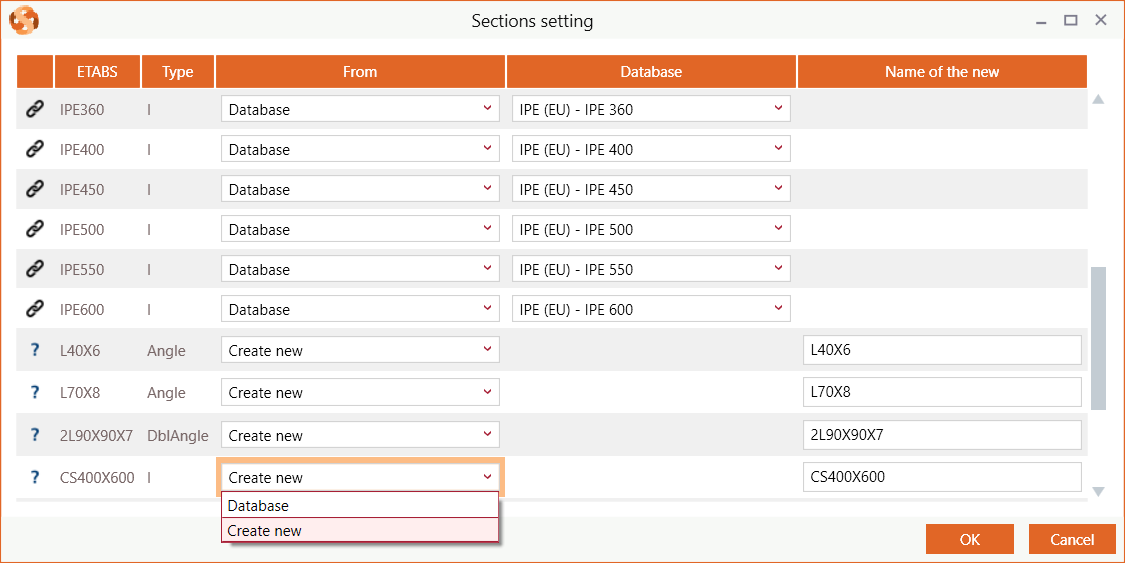
2.1.4 Loads mapping
If you opted to consider the loads during export, the ETABS load combinations need to be categorized. Each valid ETABS combination must be categorized into Eurocode or American combinations. Use the checkbox ‘Use categories according to Limit States’ to switch between European and American combination categories.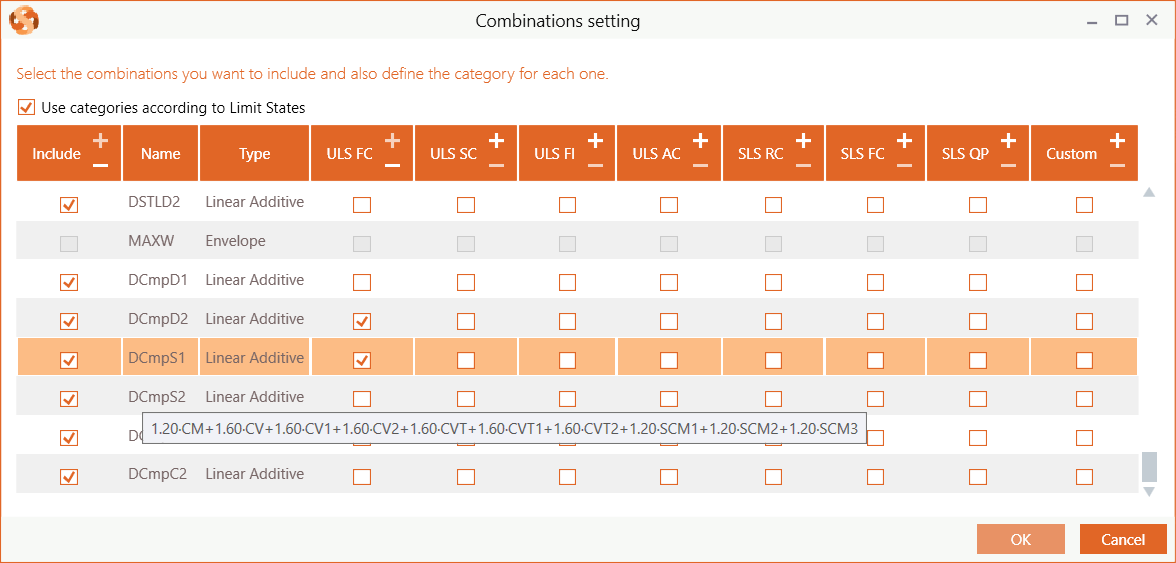
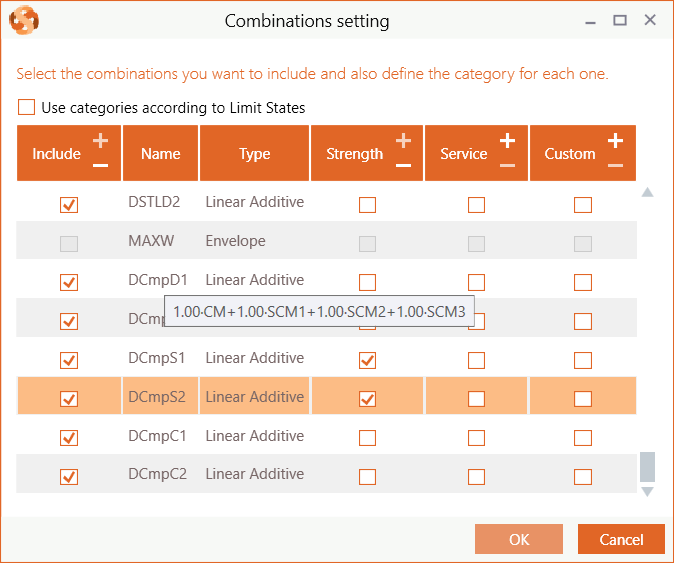
- Eurocode Limit States
- ULS – Ultimate Limit State Combinations: Fundamental (FC), Seismic (SC), Fire (FI) or Accidental (AC)
- SLS – Serviceability Limit State Combinations: Rare (RC), Frequent (FC) or Quasi-Permanent (QP)
- Custom
- Armerican
- Strength
- Service
- Custom
2.1.5 Reporting
In case of severe incidences, you get a report of the incidences. It usually concerns load cases or element behavior that are not supported by BIM Expert. Click ‘Continue’ to proceed anyway.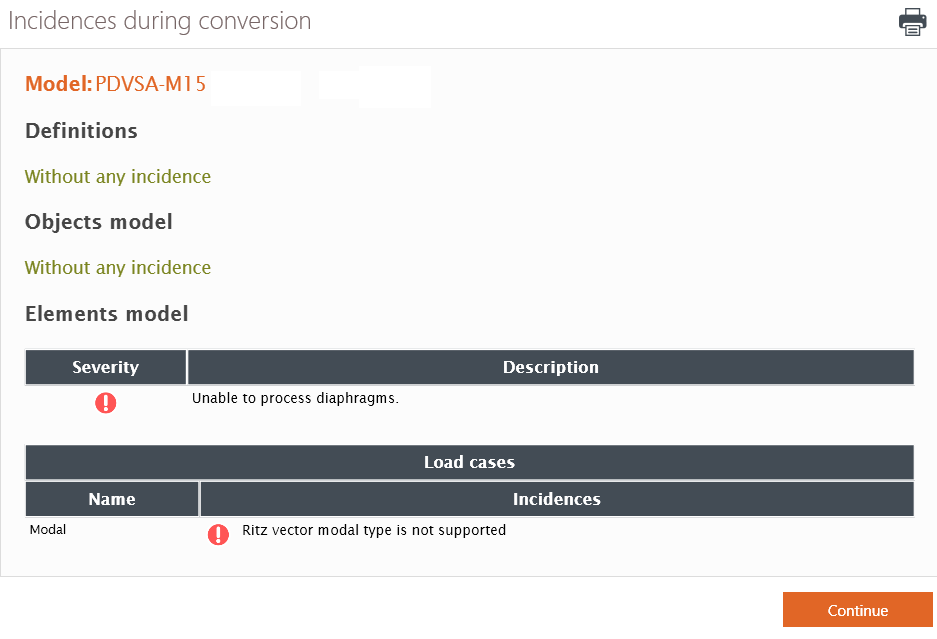 The model is now in BIM Expert.
The model is now in BIM Expert.
2.2 From BIM Expert to Revit
As the export is directly to Revit, make sure that you a empty Revit file open.
In the Model tab, select ‘Export’. Next, choose the destination software, namely Autodesk Revit. Click ![]() to continue.
to continue.
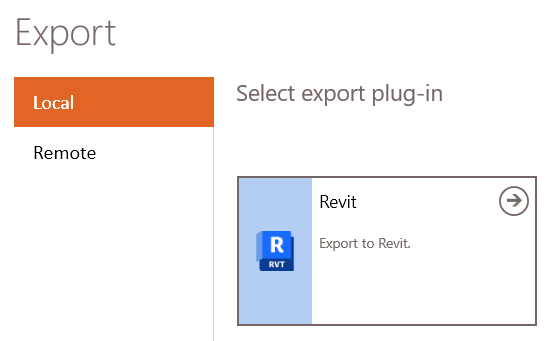
2.2.1 Settings
In case there is more than 1 Revit file open, you should choose the correct one by clicking ![]()
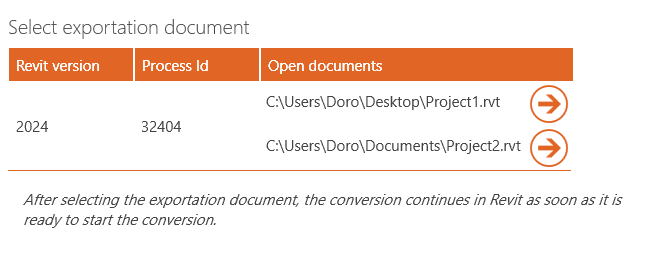
The import will now continue in Revit.
2.2.2 Material mapping
In case not all materials can be automatically mapped with the Revit document materials, you will see a dialog window to map BIM Expert’s materials with Revit’s document materials.
It is good practice to map all incoming BIM Expert materials with Revit document materials. Choose ‘R Document’ and then search for a match in the pull down list. Note that the material should already exist in the Revit material library.
If you cannot find a suited match, you can choose ‘Create New’.
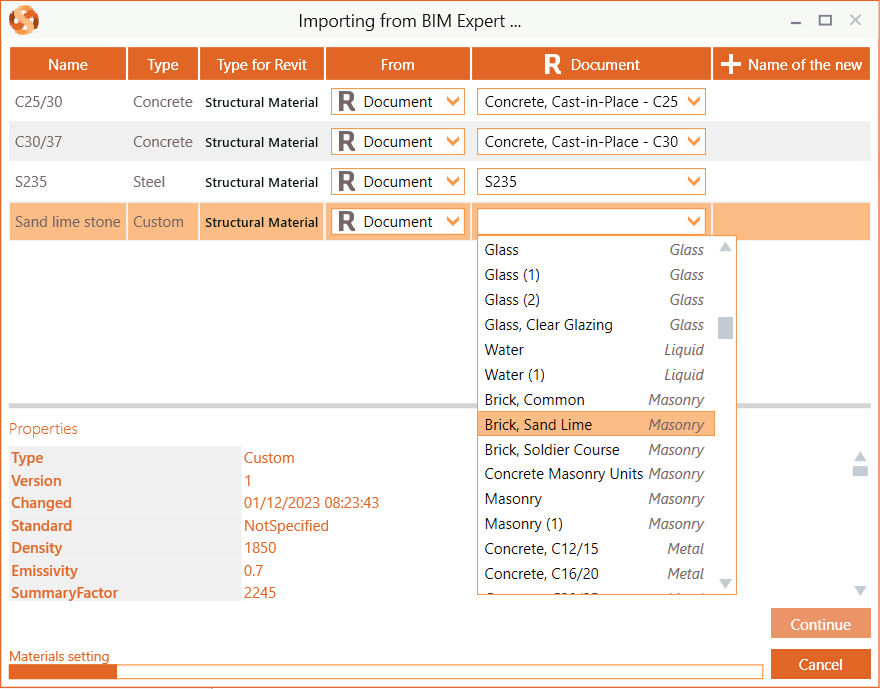
2.2.2 Section mapping
2.2.2.1 Bar sections
In case not all sections can be automatically mapped with the Revit document sections, you will see a dialog window to map BIM Expert’s sections with Revit’s document sections.
It is good practice to map all incoming BIM Expert sections with Revit document sections. Choose ‘R Document’ and then search for a match in the pull down list. If no suited match can be found, you can choose ‘Create New’ of select it from a ‘Library’.
For I, H, RHS, CHS, L, C. U, rectangular and circular cross-section, BIM Expert will create a new family symbol (cross-section) for you. There is no need to open a Revit library. If the ‘Continue’ button (right bottom corner) is enabled, all sections can be converted and you simply can move forward without any mapping.
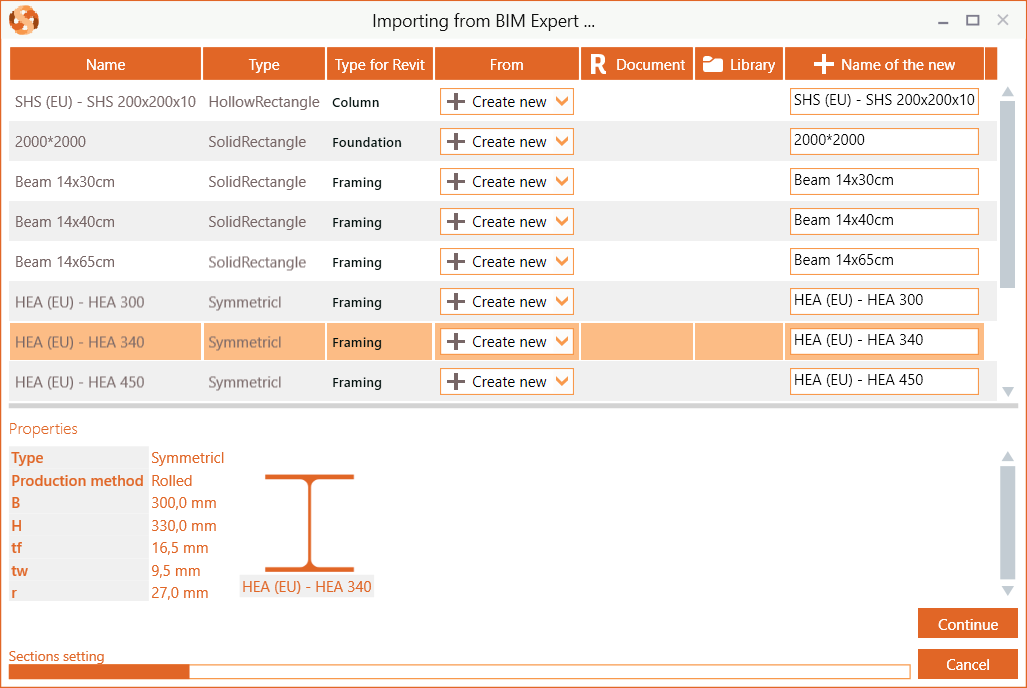
When to choose & open ‘Library’?
- you are using “non-typical” shapes
- you have created your own family of cross-sections (symbols) to match
- you really want to match with existing Revit libraries
2.2.2.2 Plate sections
In case not all plate sections can be automatically mapped with the Revit document plate sections, you will see a dialog window to map BIM Expert’s sections with Revit’s document plate sections.
Choose ‘R Document’ and then search for a match in the pull down list. If you cannot find a suited match, you can choose ‘Create New’. It is not uncommon to add all plate sections as new.
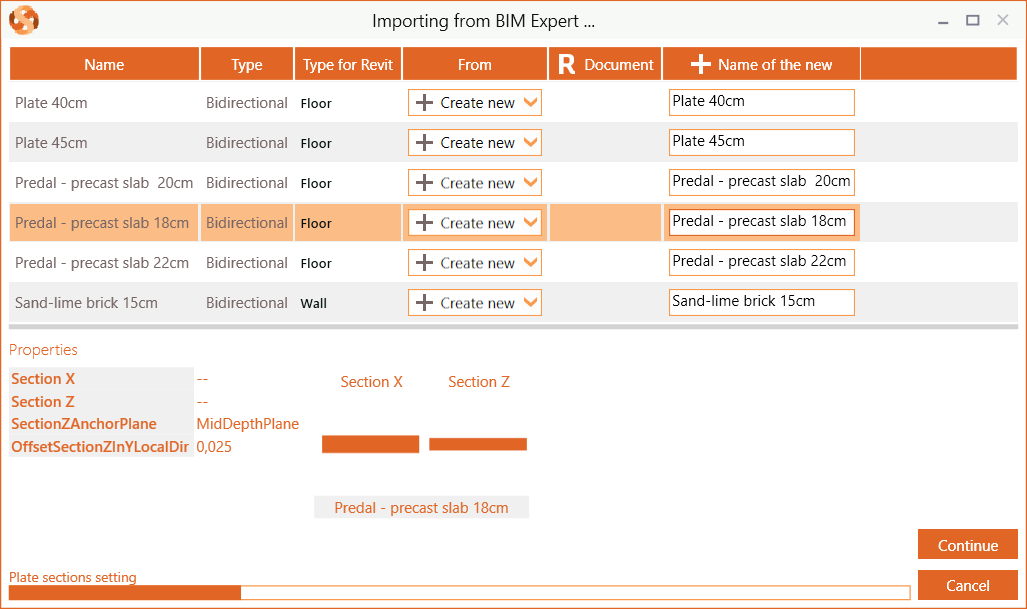
Note: The slab type ‘Breedplaat/Predal’ is converted to a precast slab in Revit. However, the original plate configuration is saved. When converting to other software supporting this type of slabs (ex. Diamonds), the plate will be recognized as ‘Breedplaat/Predal’.
2.2.4 Connections and components
Connections are currently not being transferred.
3. Final steps in Revit
The model is now in Revit, ready for the next steps.

